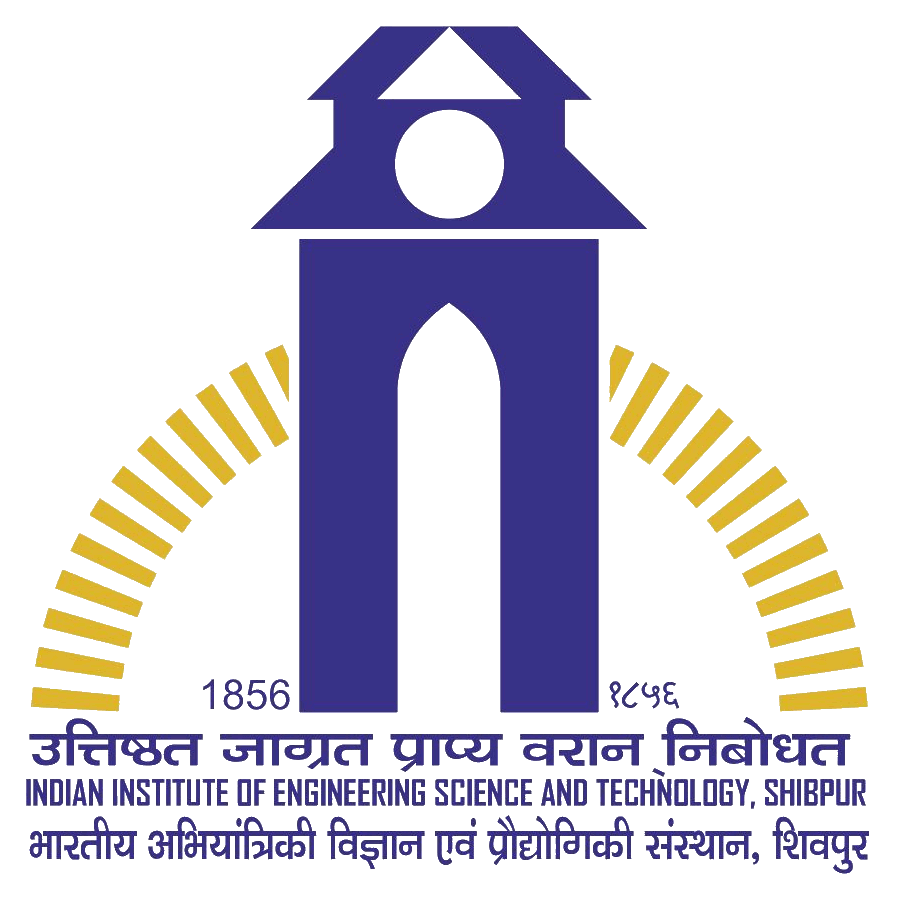Administration, Academics & Amenities
Main Academic Building
The main academic complex is a four-storied building covering about 22000 square meters area that accommodates most of the engineering departments, Department of Human Resources Management, Office of the Dean (Academic Affairs) and Office of Controller of Examinations.
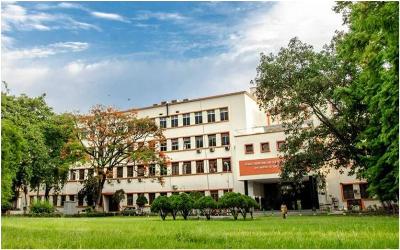
Main building viewed from Parade Ground
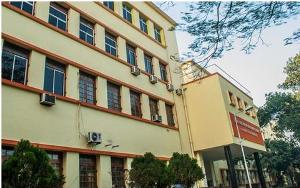
First Lobby of Main Building
Science and Technology Building
The newly constructed eight-storied Science and Technology building with 14400 square metres area accommodates some of the existing engineering departments, science and management departments, and various centres and schools. Office of the Vice-Chancellor, Offices of the Deans, Registrar, and other financial and administrative offices are also located in this building. Annexes to this building are now being constructed to accommodate future departments, schools, centres and offices.
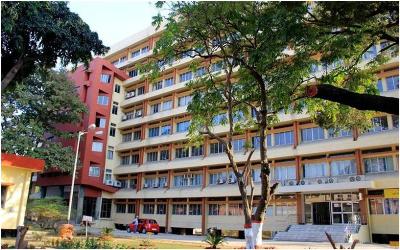
Eight-Storeyed Science & Technology Building
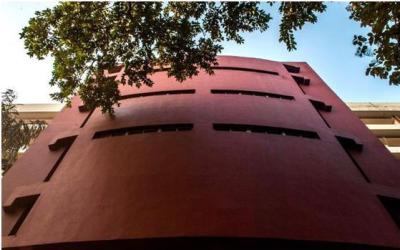
Above the main entrance of Science & Technology Building and Eight-Storeyed Building
Workshop Complex
The old Workshop complex where the former Bengal Engineering College was originally started in this campus is now a heritage building. Part of the workshop is housed in the adjoining building. The workshop complex is quite large, encompassing an area of about 8500 square metres. The Workshop Complex has nine engineering shops to offer trainings in different basic shop practices including Carpentry Shop, Smithy Shop, Welding and Painting Shop, Fitting Shop, Machine Shop, Foundry and Pattern Shop, Boiler Shop, Electric Shop, Automobile Shop and Project Model Shop
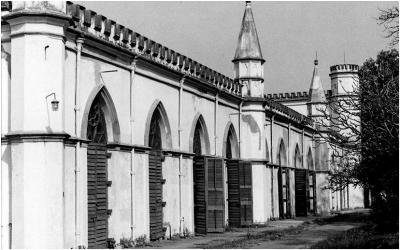
The main workshop complex
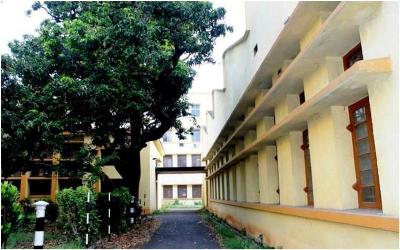
Road to Carpenting and Foundry Shops
Health Services
The Institute has a hospital to cater to the needs of the campus inmates with medical officers and other supporting staff. It provides 24 hours ambulance service. Besides, the hospital has an ID Ward to effectively isolate students suffering from infectious diseases such as chicken pox, mumps, measles etc. Outdoor treatment is available in two shifts: morning and afternoon except Sundays and holidays. Serious cases are generally transferred either to any city hospital or to the Students' Health Home, Kolkata, the institute having Universal Membership for the later. The institute hospital provides 24 hours ambulance service
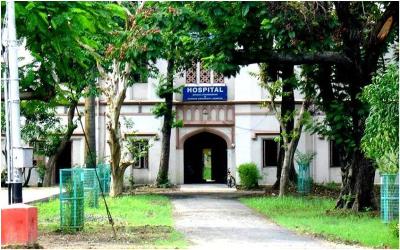
The Hospital Building
Banks
The Campus has branches of three banks - United Bank of India (UBI), UCO Bank, and State Bank of India (SBI) - along with associated ATM facilities.
Printing Press
The Institute has a modest printing press with necessary staff and machines. The press is utilised to print Institute news bulletins, seminars proceedings and other miscellaneous materials.
Campus Services and Management
- The Institute is provided with uninterrupted power supply from the Calcutta Electric Supply Corporation Limited.
- Water supply is provided by the Howrah Municipal Corporation. In addition, the Institute has its own captive generation plant and also water supply sources.
- There are three agencies which look after the maintenance of various services in the campus:
- The Public Works Department (Maintenance) for maintenance of all buildings and roads
- The Public Works Department (Electrical) to look after the maintenance of electrical services
- Public Health Engineering Department for maintenance of water supply and sewage disposal
Halls of Residence
The Institute, with a student population of more than 3200, has 17 hostels including two girls' hostels for UG students and one girls' hostel for PG and Research Scholars.
There are 9 multi-seated hostels for boys:
- A. C. Roy Hall (Hostel 7)
- D. Banerjee Hall (Hostel 8)
- A. K. Seal Hall (Hostel 9)
- Hostel 10
- Hostel 11
- Hostel 13 – exclusively for PG and Research Scholars
- Hostel 14
- Hostel 15
- Hostel 16
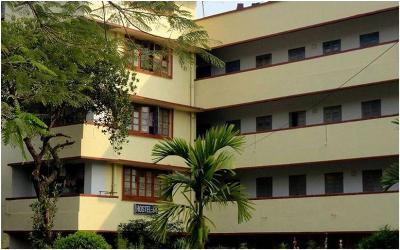
Multi seated Hostel 14
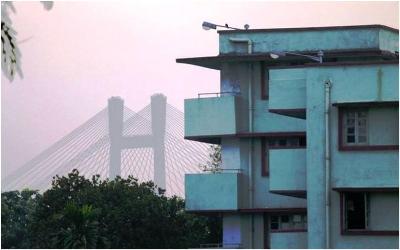
Hostel 14, with Vidyasagar Setu in the background
There are 5 single-seated halls for boys:
- Richardson Hall
- Macdonald Hall
- Sen Hall
- Sengupta Hall
- Wolfenden Hall
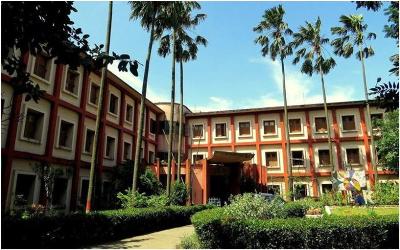
Richardson Hall
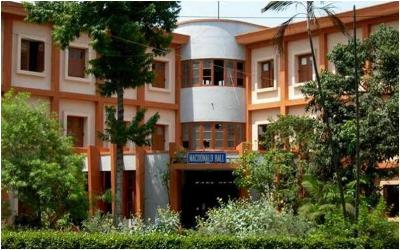
Macdonald Hall
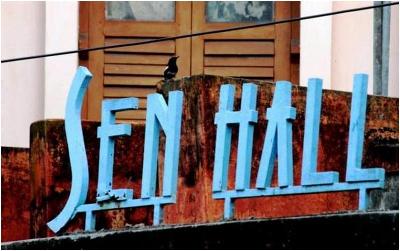
Sen Hall
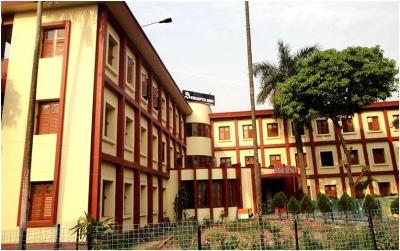
Sengupta Hall
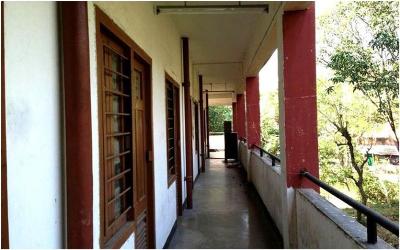
A Wing of Wolfenden Hall
There are 3 girls' hostels (single and multi-seated):
- Sister Nivedita Ladies Hostel
- Pandya Hall
- Lt. William Hall of Residence - for PG and Research Scholars
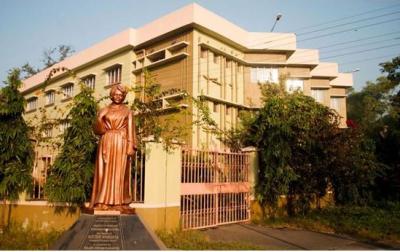
Sister Nivedita Ladies Hostel
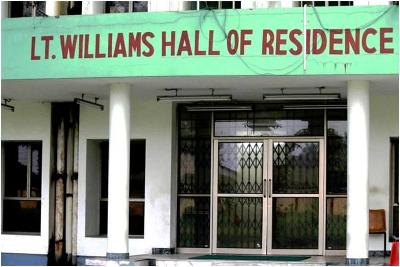
Lt. William Hall for female PG & Research Scholars
Games, Sports & Refreshments
Sports Grounds
There are two main sports grounds - named after the famous English stadiums - the Lords, and the Oval. Lords ground is for general purpose games and sports, and also serves as main venue for the Convocation Ceremony and the College Fest - REBECA. The Oval Ground is more well-maintained and is used for Physical Training, Sports Meets, and inter and intra-college Cricket and Football matches.
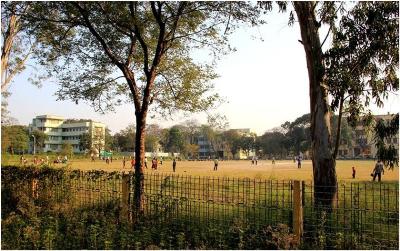
Lords Ground
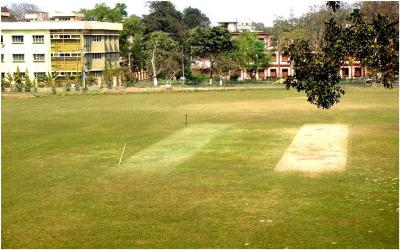
Oval Ground
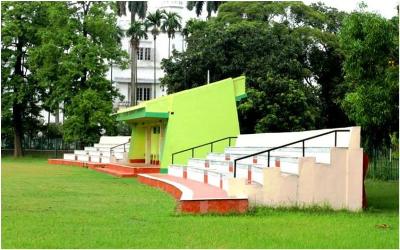
Pavilion, Oval
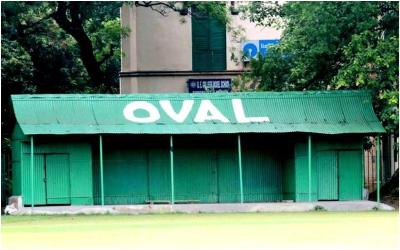
Shed, Oval
Basketball Court
The institute has a basketball court near the Hospital Building, opposite to Oval Ground. Basketball enthusiasts flock here in the evenings for friendly matches.
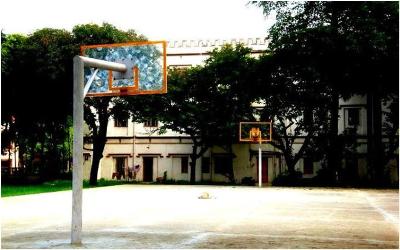
Basketball Court
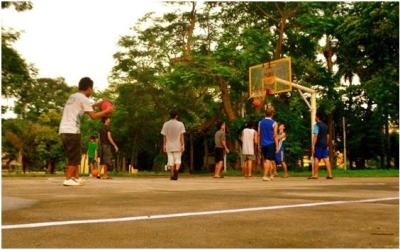
A Firendly Basketball Match
Alumni Swimming Pool
The Alumni Swimming Pool is a wonderful gift from our alumni assocation, GAABESU, to the residents of the institute. It started operating from April 2013.
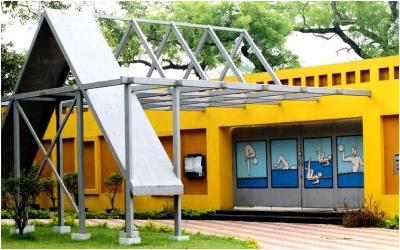
Swimming Pool entrance
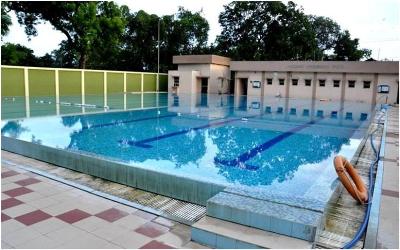
Alumni Swimming Pool
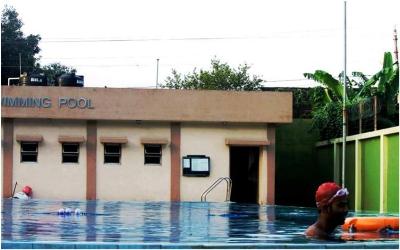
Morning Swimming Session
Gymnasium
The centruy old heritage athletic club building houses the gymnasium. GAABESU, our alumni association, recently renovated the building, bought new equipments, and inaugurated the upgraded gymnasium in August 2014.
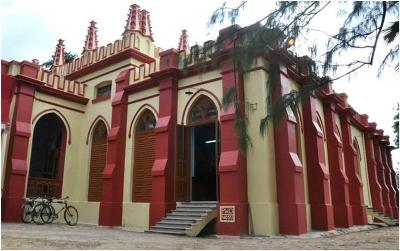
Gymnasium Entrance

Interior
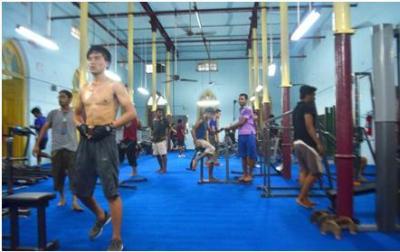
Students in session
Students' Amenities Centre
This is a common-room for students, just beside the Lords Ground. It serves multi purpose, and also houses the Drama Club of the institute. It was initiated with generous contribution from an alumnus of 1948 batch.
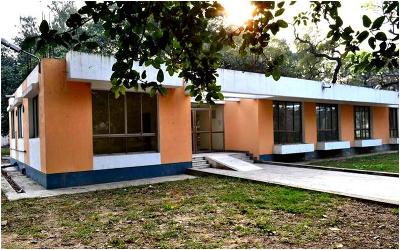
>Students' Amenitites Centre
Slater Hall - Students' Centre for Creative Expressions
Slater Hall houses some of the clubs and societies of the institute, most notably the Music Club, the Debate Club, thr Photography Club and the Innovation Centre.
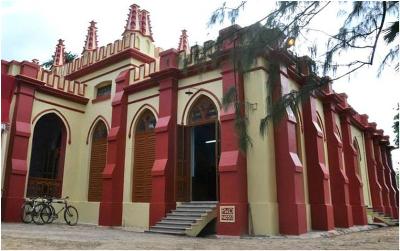
Slater Hall from outside
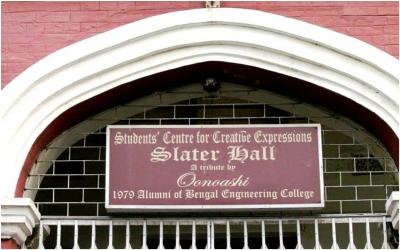
Students' Centre for Creative Expressions
Spiritual Development
The Vivekananda Youth Circle (for boys) and Sister Nivedita Study Circle (for girls) help in holistic personality development of the students. A meditation centre for students - PrasantaNeer (BABTECH Meditation Hall) – was designed, funded, and constructed in the year 2013 by an alumnus of 1974 batch.
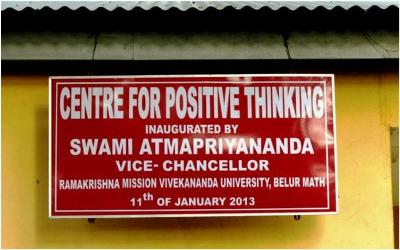
Centre for Positive Thinking
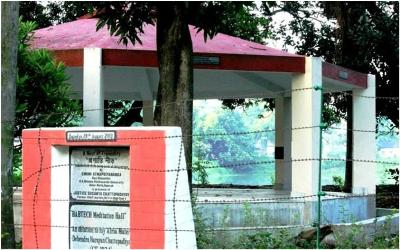
Meditation Centre by the Bidisha Lake
Water Bodies
The campus has three large water bodies which add to its beautification. Of these, the Bidisha Lake has a connection to the River Ganges, and hence experiences the rise and fall of water level throught tides.
Bidisha Lake, with the iconic Clocktower
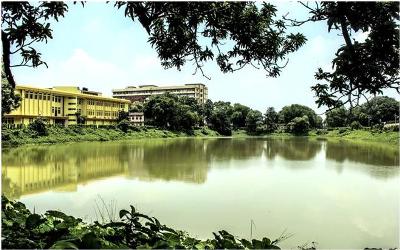
Another view Bidisha Lake
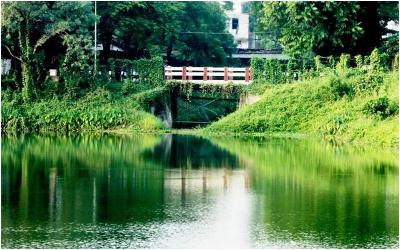
Connection of Bidisha with the Ganges
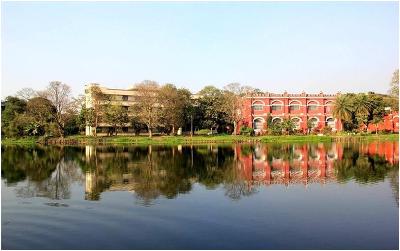
Neem Lake, with Slater Hall on far bank
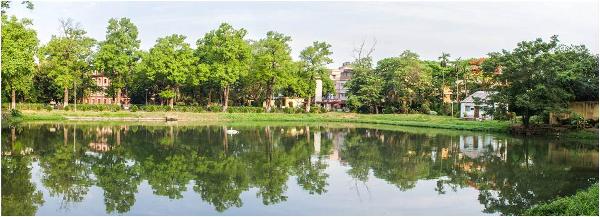
Panoramic View of the Lake by First Gate
Miscellaneous Areas
Institute Gates
The main gate of the institute (known as First Gate) was a gift from our alumni in the year 1956, when the institute completed a 100 years of its journey. The first gate leads to the main academic buildings, the Halls of Residence, and the Lords Ground. The second gate was reconstructed in the year 2013 to an impressive architectural structure. The new design was done by a student of Architecture Department, and the funding was from alumni of 1983 batch. The second gate leads to the hostels, ladies' hostels, Wolfenden Hall, Oval Grounds and Swimming Pool. A Third Gate is also present which opens to the Botanical Garden adjoining area, and is open for selected times of the day.
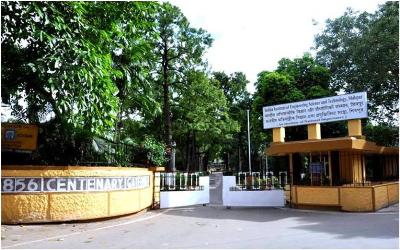
First Gate, also known as Centenary Gate
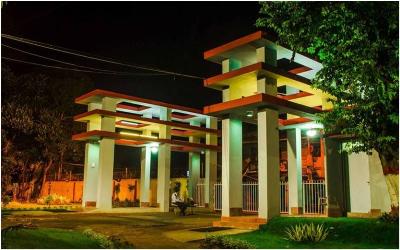
Second Gate
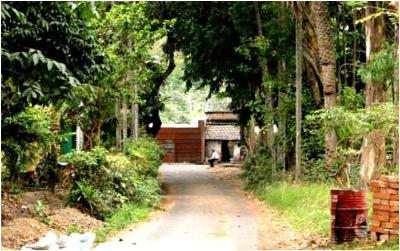
Way to Third Gate
Netaji Bhavan
This is a building overlooking the Lords Ground, and serves multi-purpose. During festivities like Convocation, College Fests and Conferences, it can serve as reception area, as dining area or as a stage for street-theatres. In other times, it is a centre for UdyanSabpeyechhirAsar - an external body conducting children's programs in physical fitness exercise, games & sports, drawing and painting, and other cultural activities.
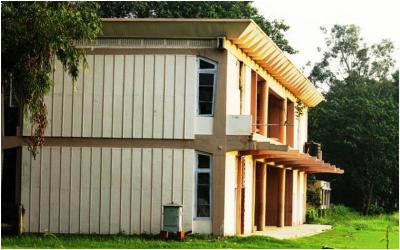
Netaji Bhavan
Interesting Historical Places
Clocktower
The famous Turret Clock of the Clock Tower was installed in the year 1921. This iconic structure has always found its place in the logo of the institute. The clock was donated by Sir Rajendranath Mukherjee, an alumnus of 1883 batch, and chief engineer of the modern Howrah Bridge, and the Victoria Memorial.
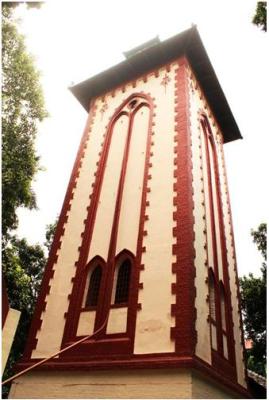
The Clocktower, also serves as a Water Tank
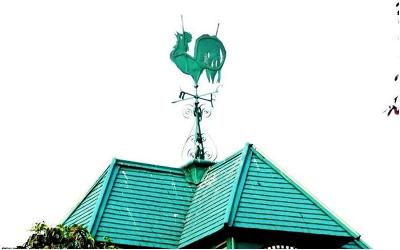
Weather Cock atop the tower
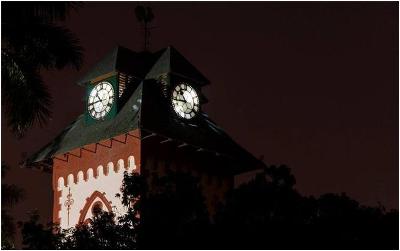
Clocktower at Night
Army Barracks from World War II
These barracks, currently behind Hostel 15 and 16, were constructed to accomodate soldiers during Second World War. Later these were used as hostels from 1946 to 1954. Most of them are now used as staff quarters.
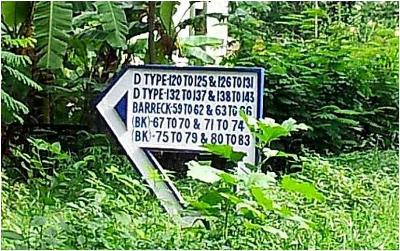
Sign shows direction of Barracks
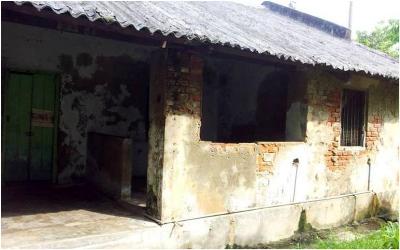
A Typical Shelter
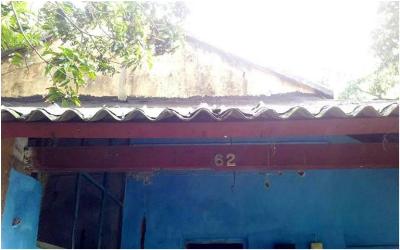
Old Numbering Still Exists
Lighthouse
Hiding from the public eye is an old lighthouse inside the campus. It is situated near the printing press.
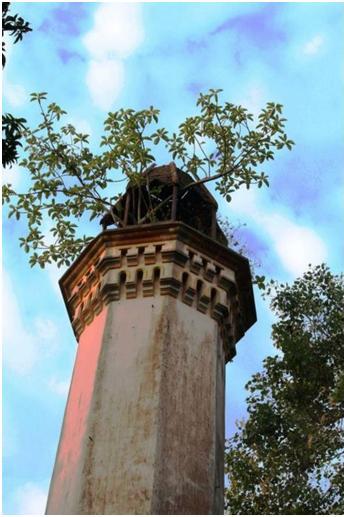
Lighthouse
Graveyard
The instute has a graveyard adjacent to Pandya Hall and the Guest House. In here, graves dating back to 1852 and before can be found.
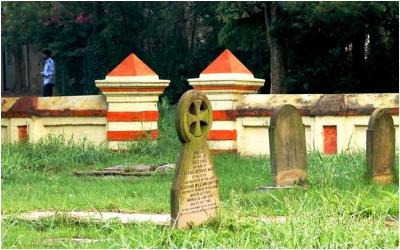
A curiously shaped tombstone
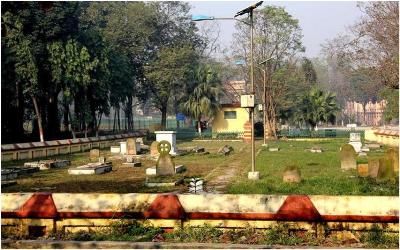
Overview of the Graveyard
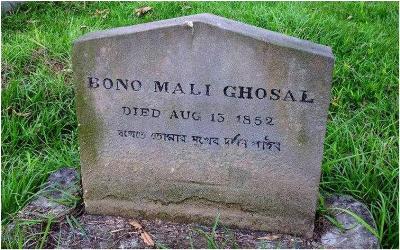
A Plaque from 1852
Odyssery of B.E. College
This is a Gallery of Historical Events. The journey of our institute from 1856 to present day is carved in thirteen stone tablets. The 200 kg giant bell in the centre is over a century old. In 1820, it was installed in a tower beside the then Bishop's College. It is said that the renowned poet Michael Madhusudan Dutta - who stayed in Bishop's College during that time - used to wake up in the morning hearing the sound of this bell.
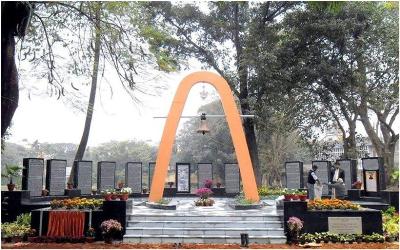
The stone tablet gallery
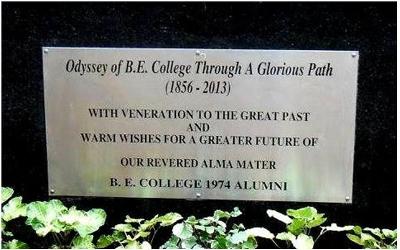
Odyssey Name Plaque
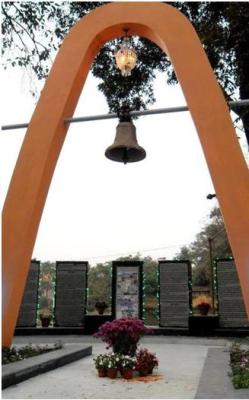
The Historic Bell
