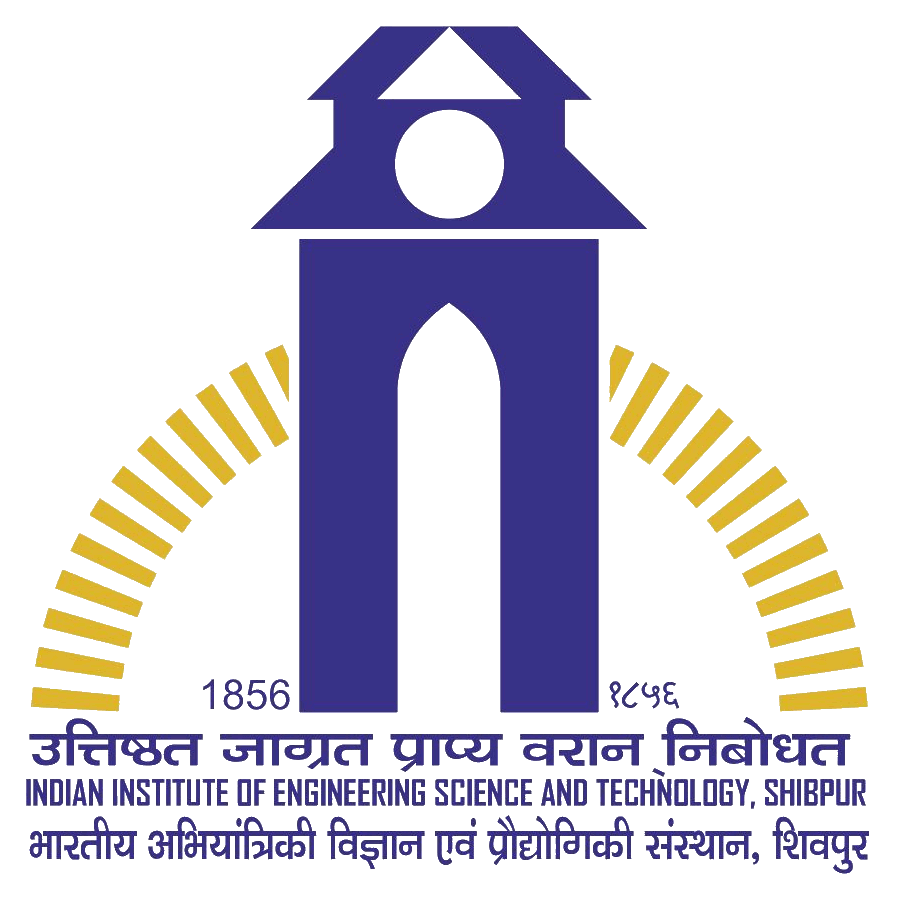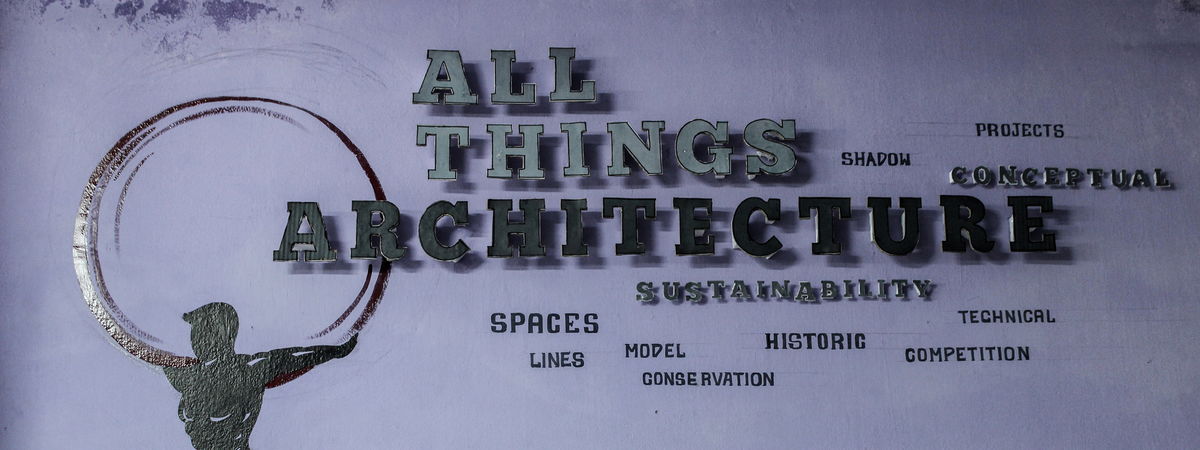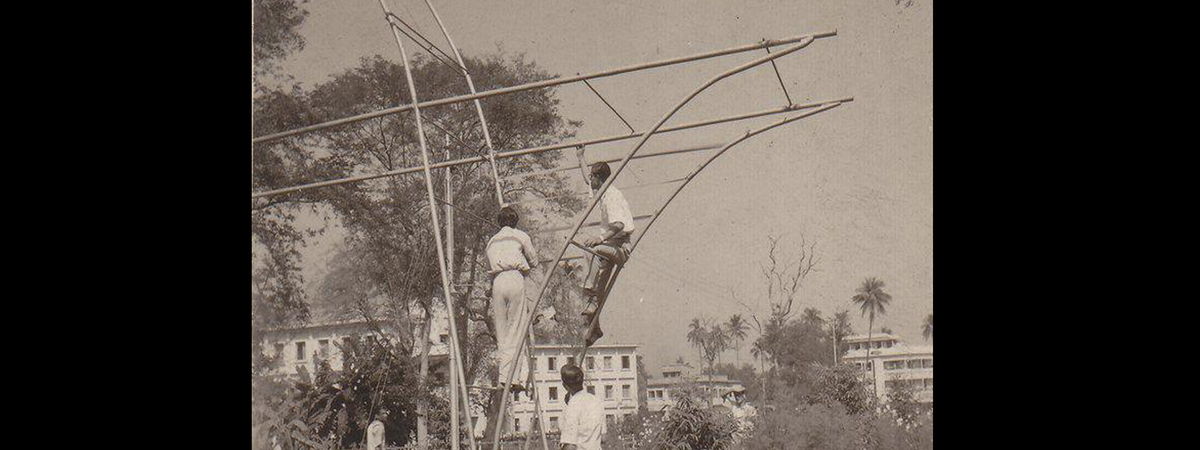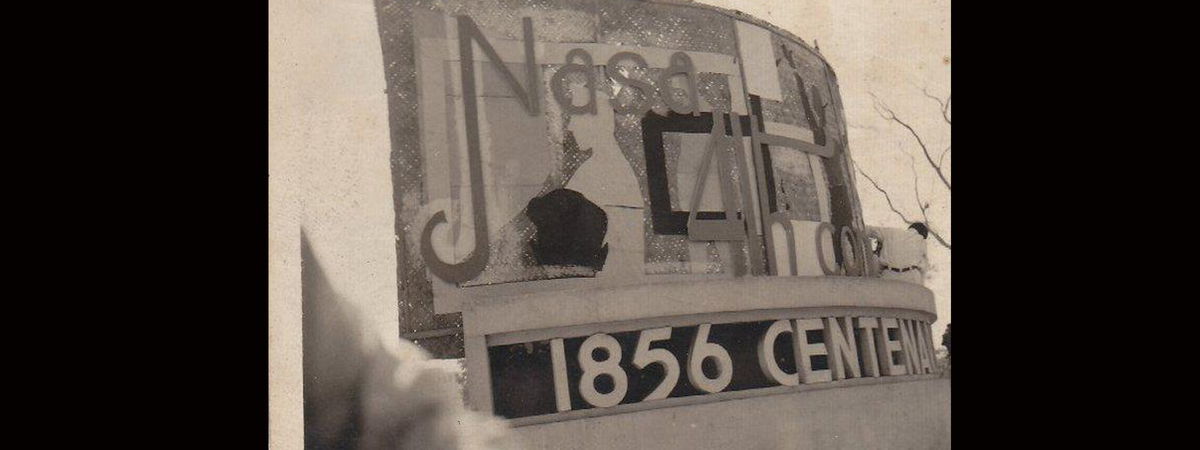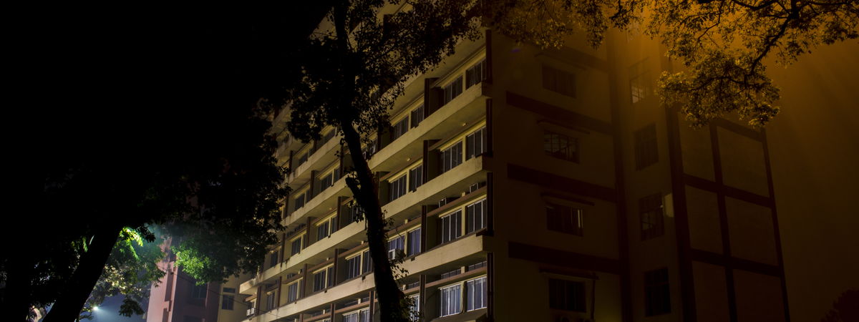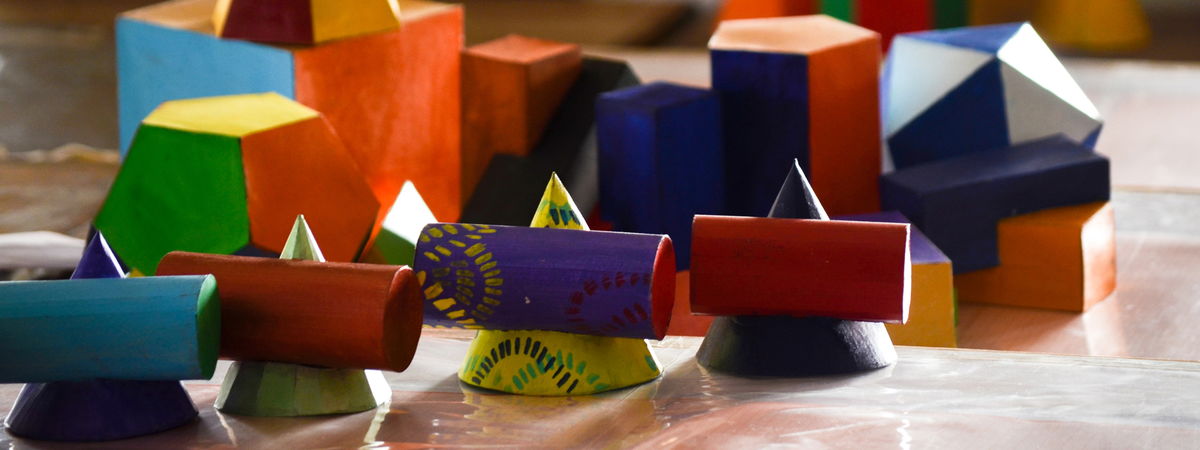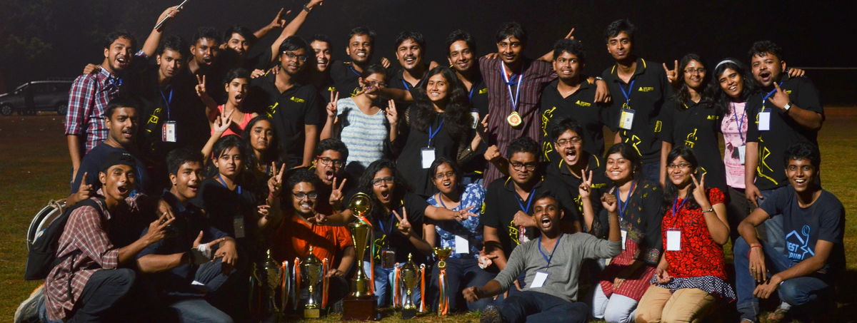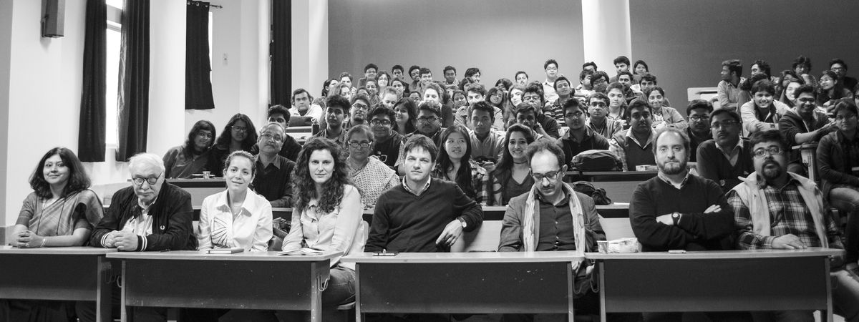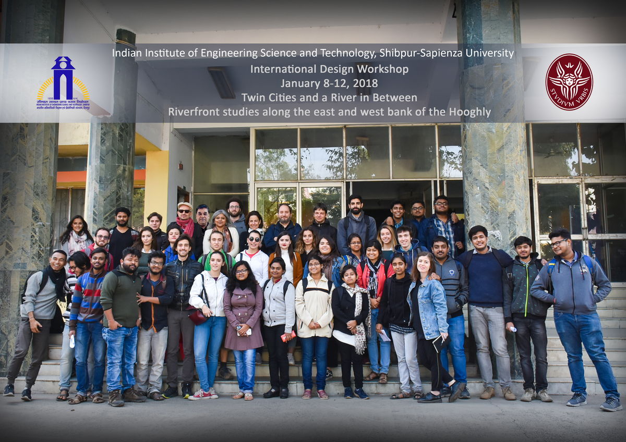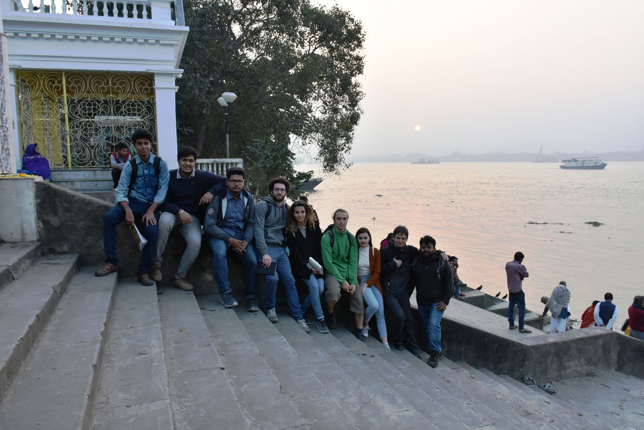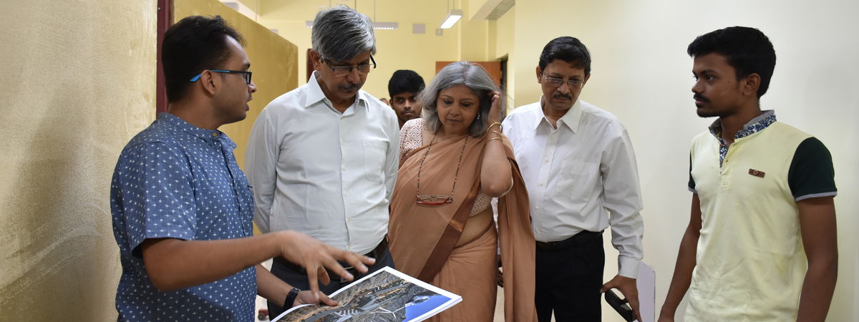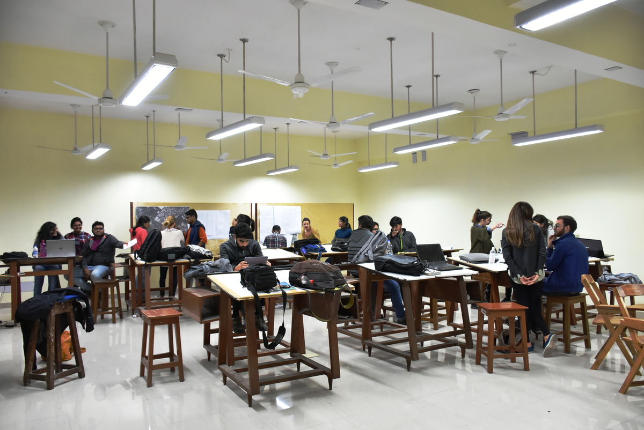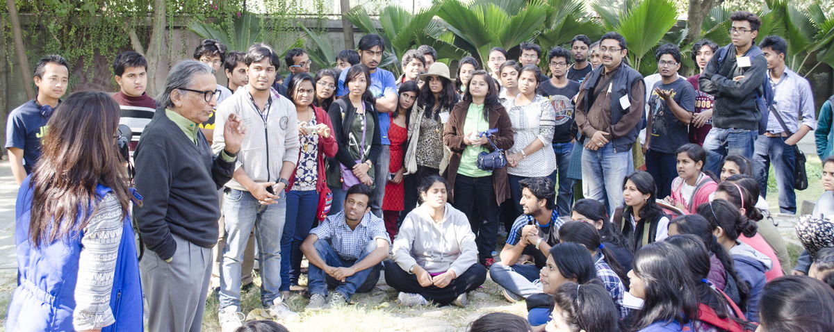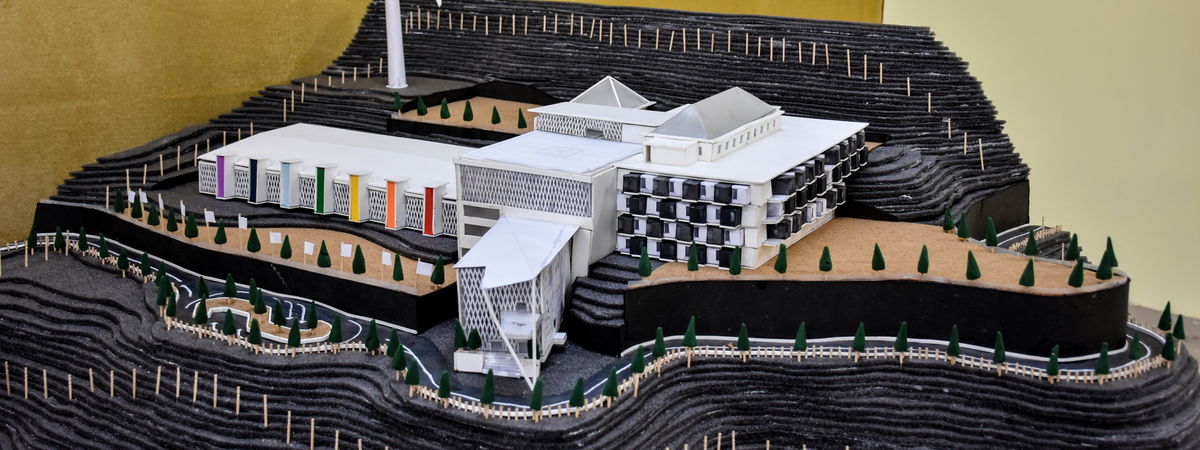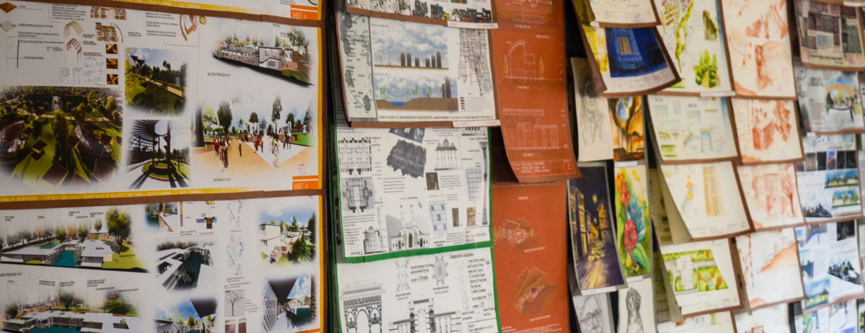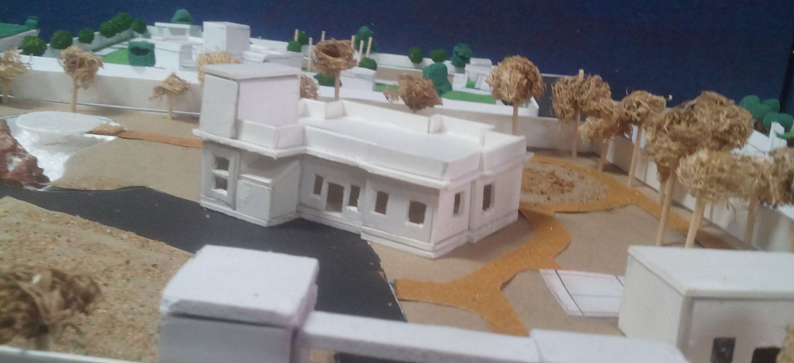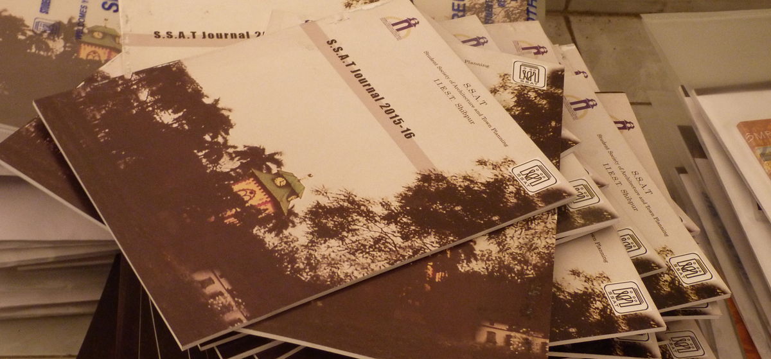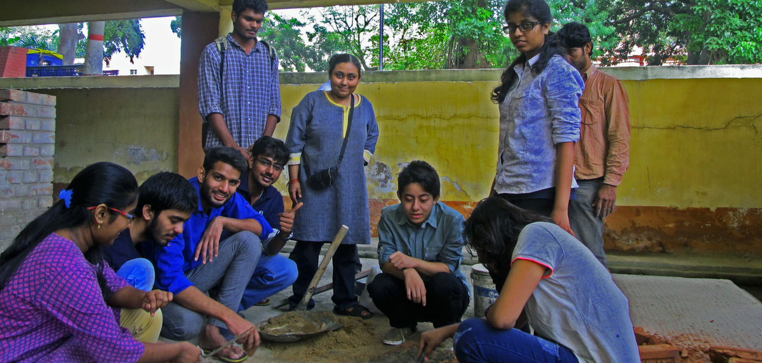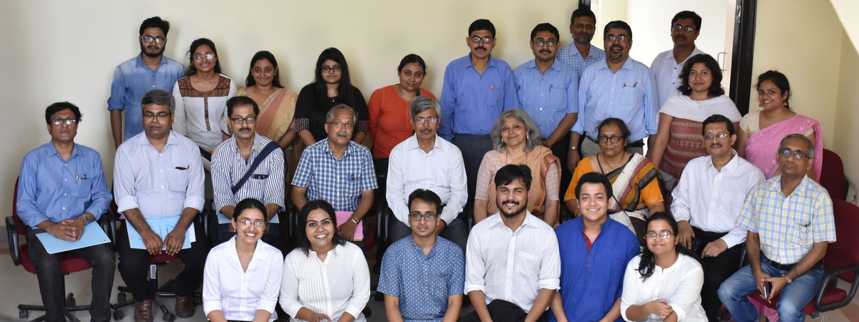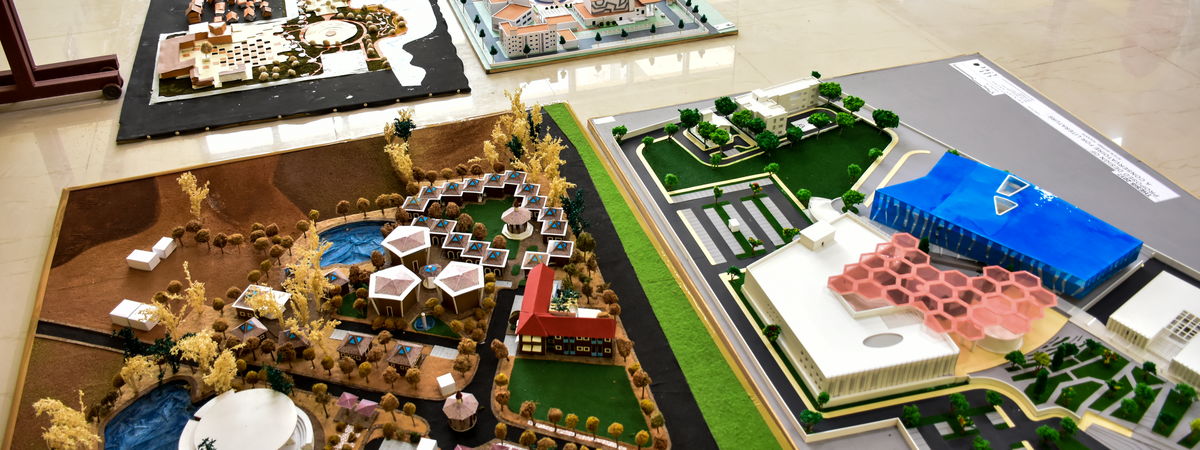The Department has developed several facilities and laboratories in an effort of augmentation of classroom teaching to make the students more professional and oriented to the state of art technology.
A Material Museum is used for permanent display of samples of building materials for acquaintance of the students. A Construction Yard demonstrates various techniques of construction. The Computer Aided Architectural Design Laboratory is used for learning and practice of CAD for the students and Multimedia Simulation Laboratory for Research and Development. A Remote Sensing and GIS Labratory facilitates training for the students of Town and Regional Planning in GIS, GPS and Remote Sensing technologies. A Departmental Sub-Library is used for reference purpose, while the BESUS state of art Central Library serves as the core of all academic activities.
Departmental sub domaining has been done in June 1999 following a Masquerading Techniques. All classrooms, design studios laboratories and faculty room has been provided with Internet connection through wired LAN and Wi-fi.
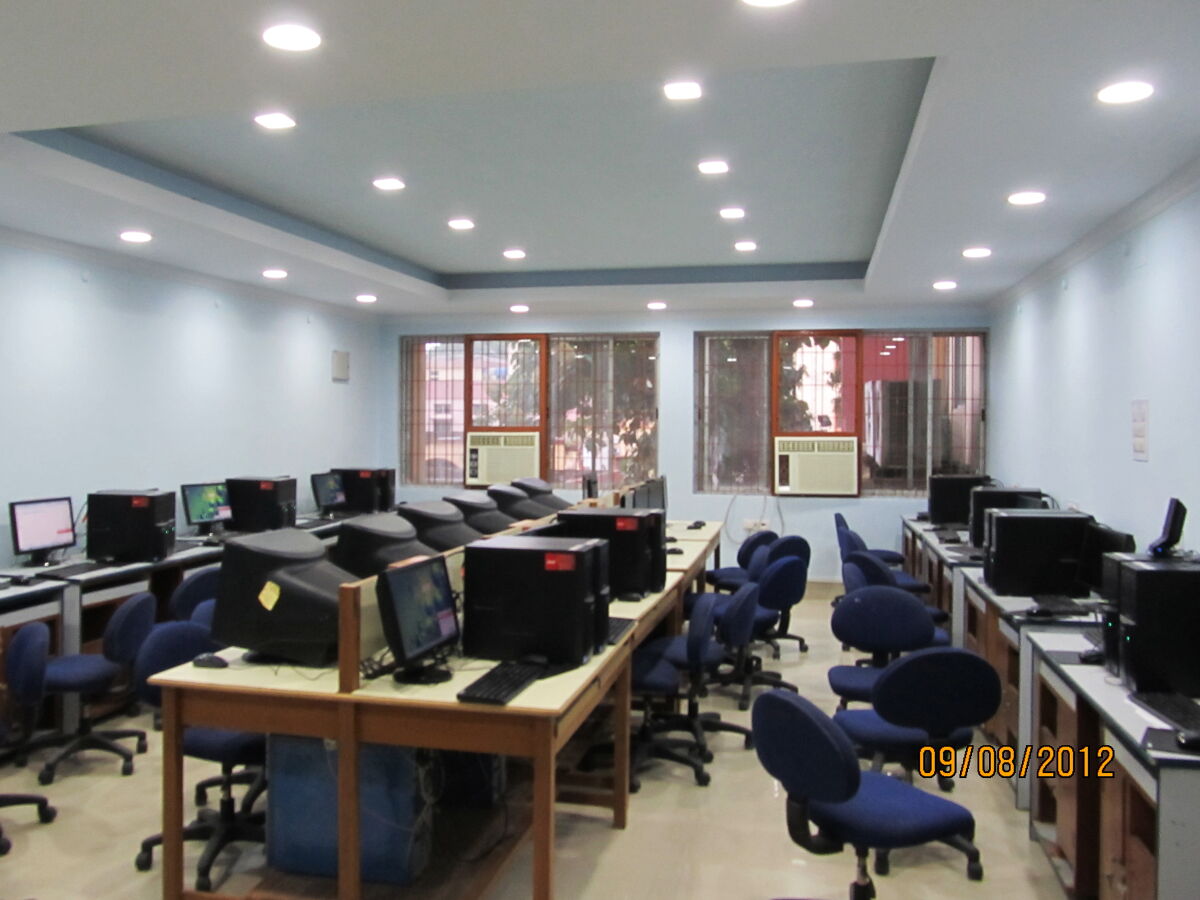
The CAAD Laboratory
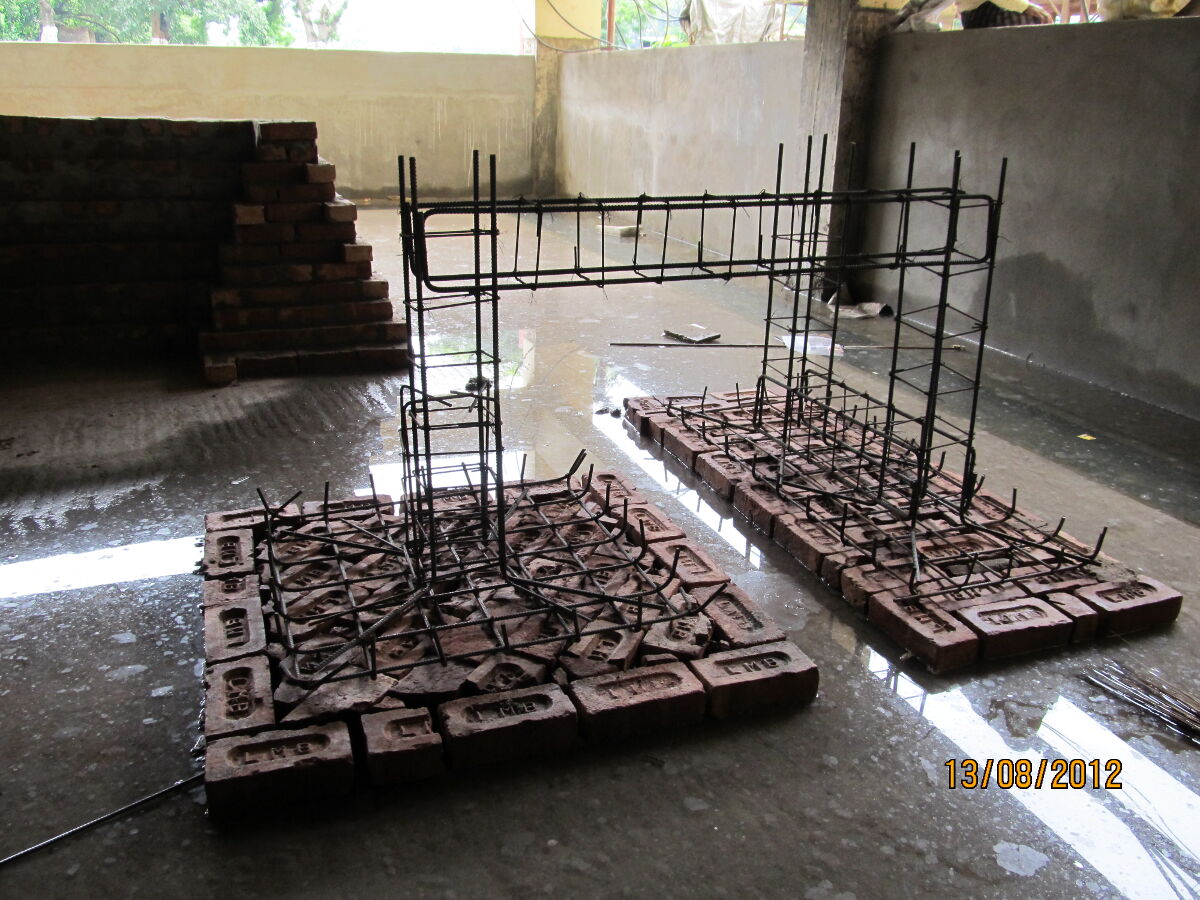
The Construction Yard
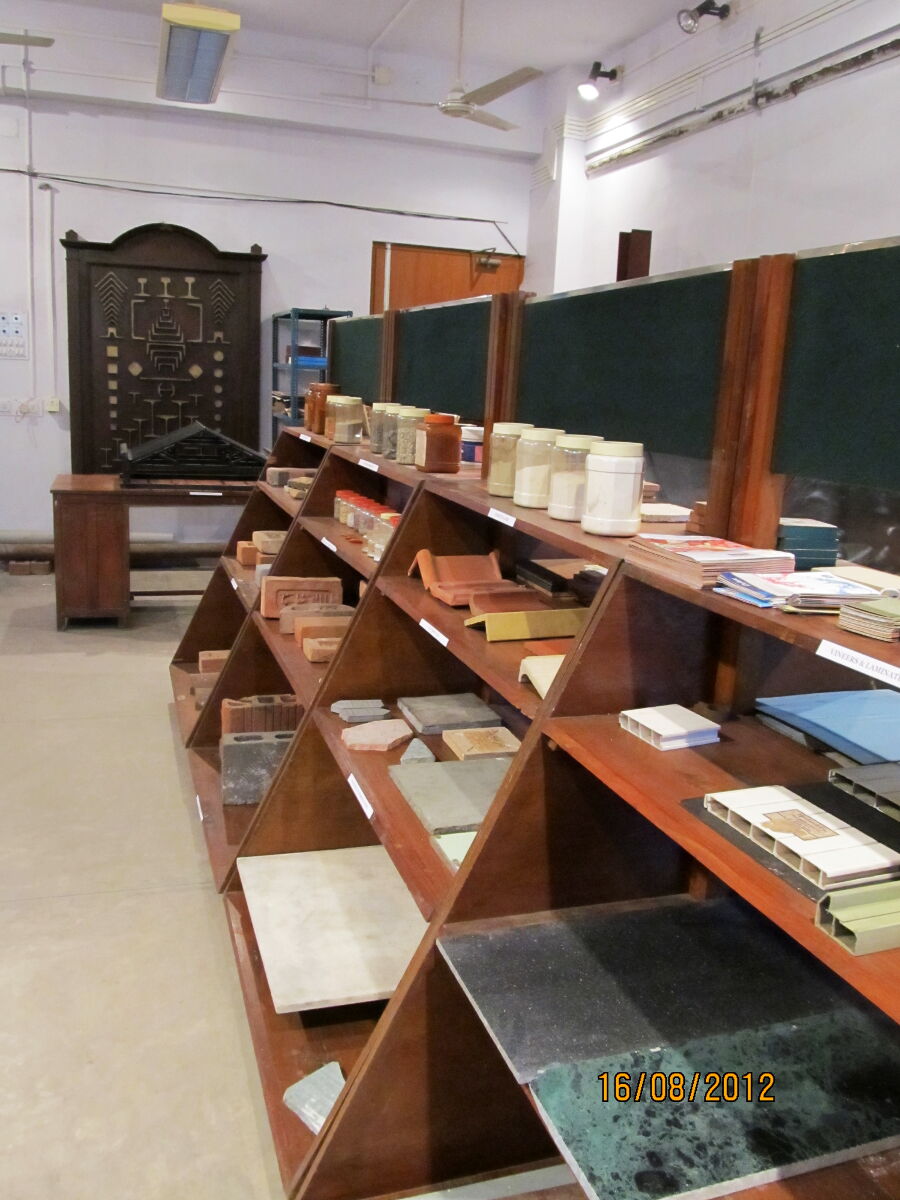
The Materials Museum
